

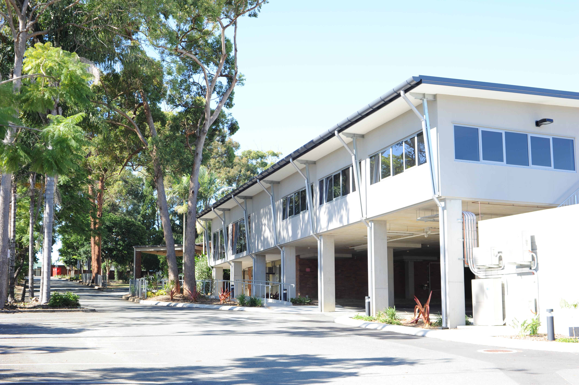
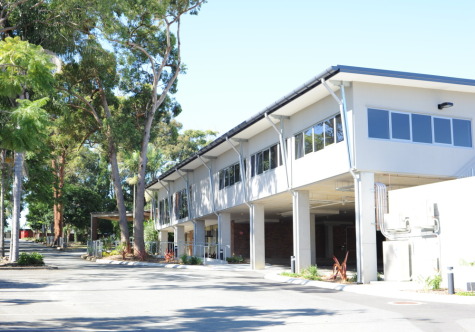
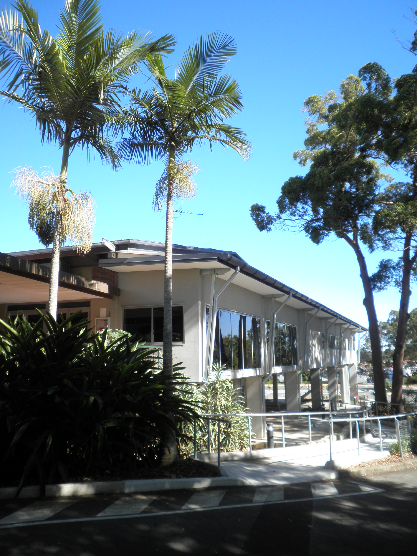
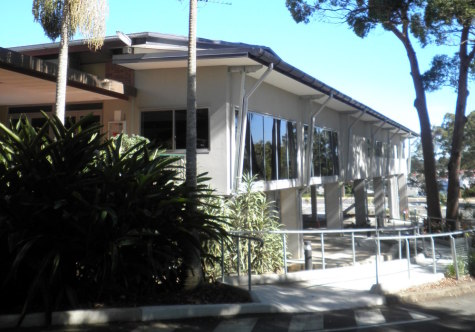
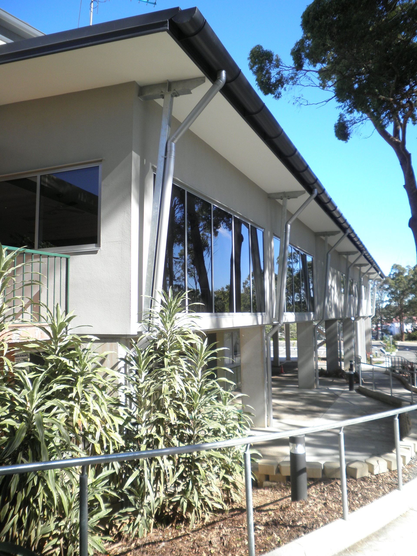
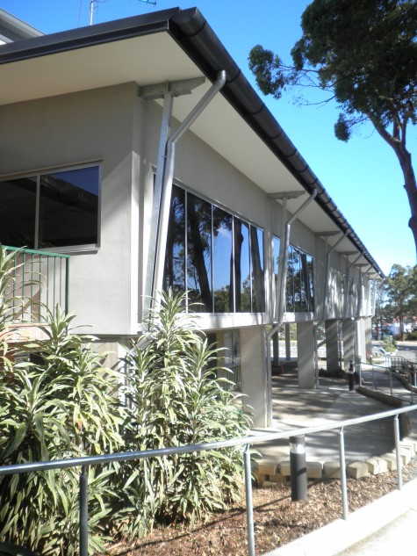
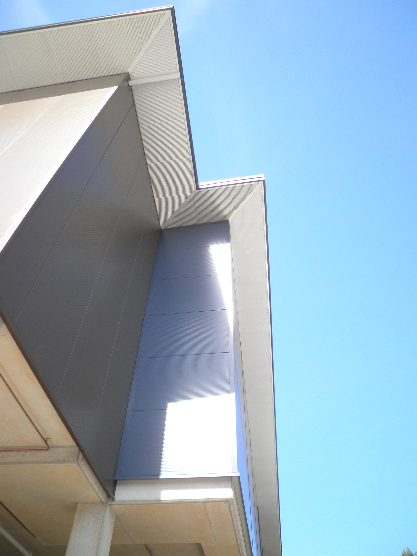
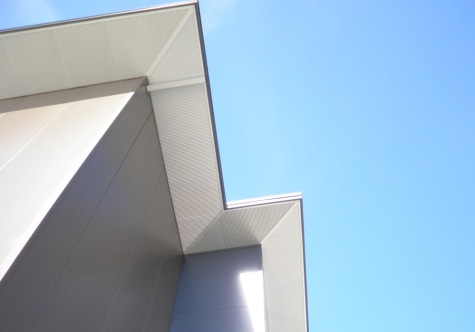
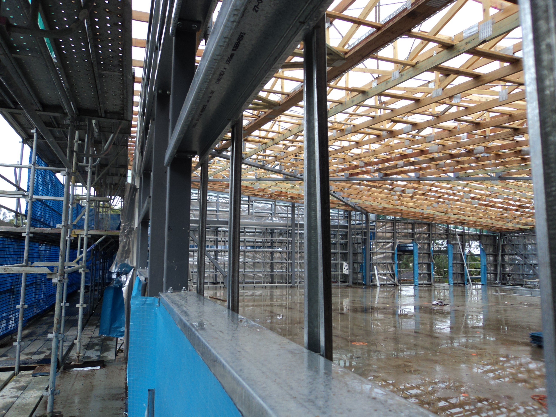
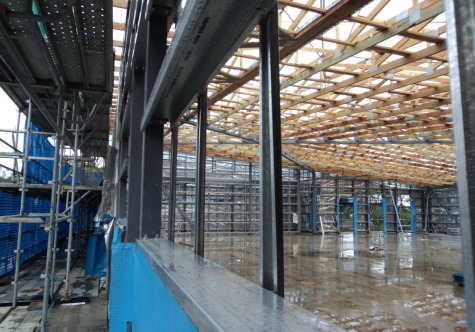
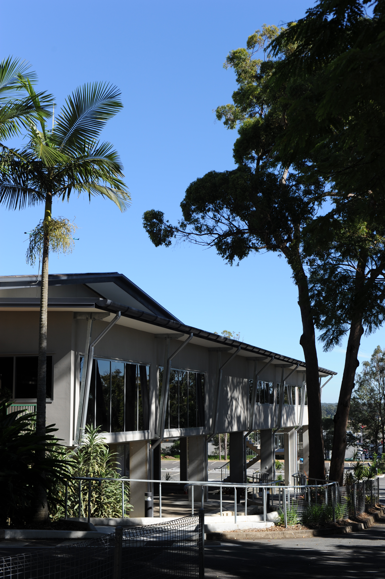
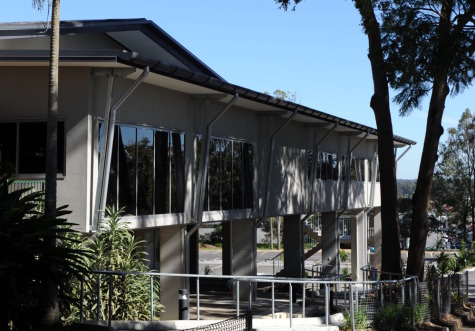
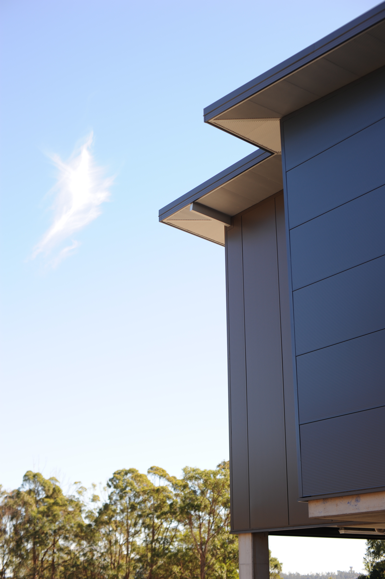
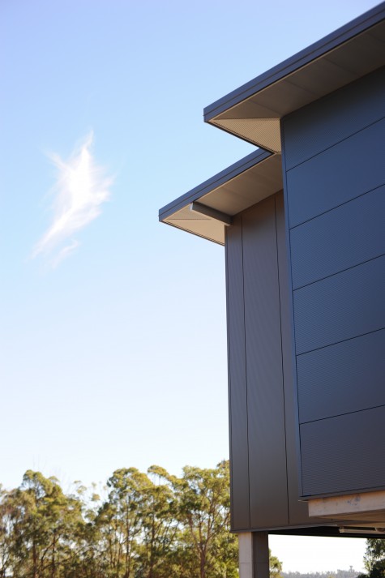
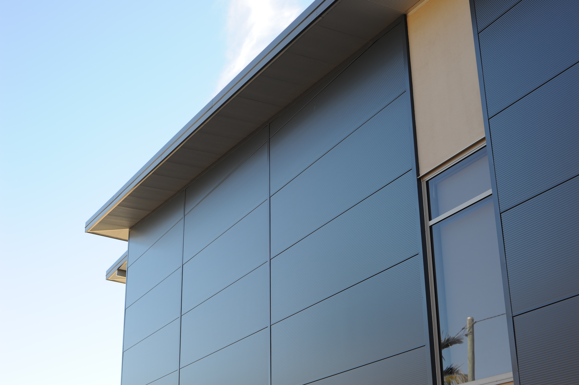
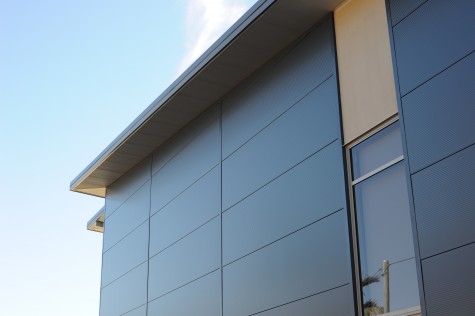
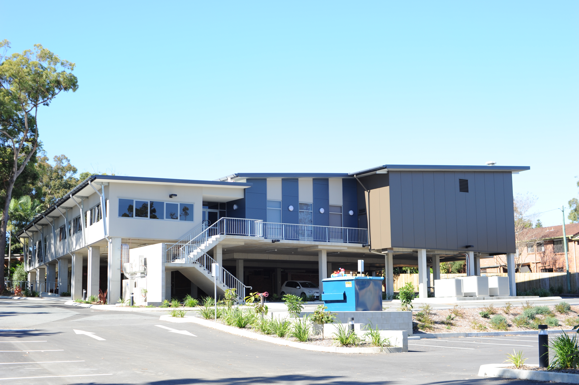
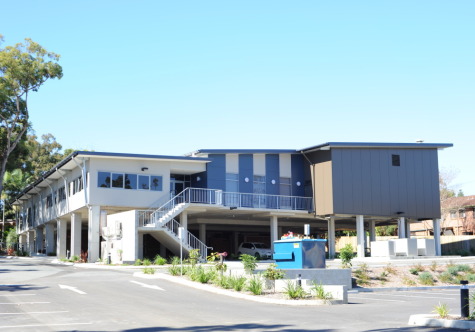
LVO was engaged in 2009 to carry out construction drawings for a staged development of an extension to the existing Seventh Day Adventist Church in Springwood, QLD, as well as a minor refurbishment to remaining areas in the existing hall.
The first stage of the development involved a 460sqm new auditorium, accompanying offices and reception area on a suspended slab to allow for a ground level undercroft carparking area. This space has been designed to cater for future staged additions. An external carpark area and pedestrian friendly landscape design has also been provided in stage one.
The dominant contemporary auditorium space is constructed with two large raking roof planes meeting at a high point over the stage and is reinforced with an internally expressed cross frame roof structure. Full-length windows permit ample day lighting into the worshipping space and enhance its volume. Adjacent administration facilities provide an acoustic barrier between the auditorium and neighboring buildings, and the building fabric is clad in acoustically rated insulated Kingspan panels.