

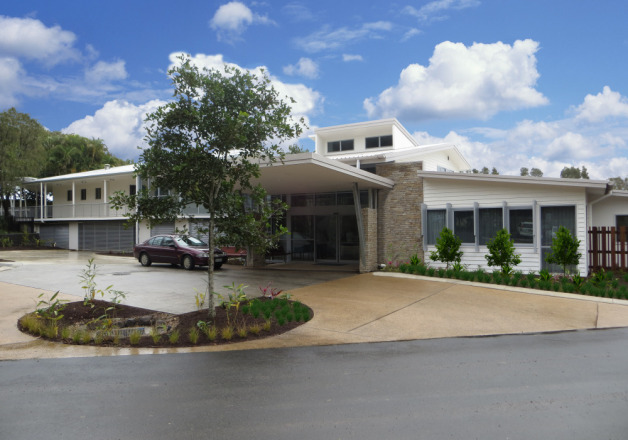
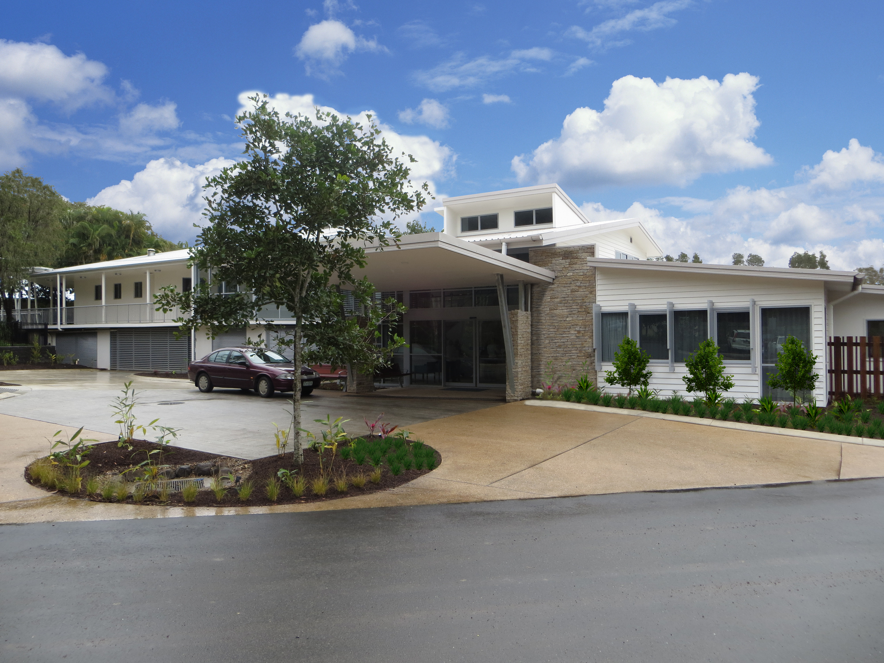
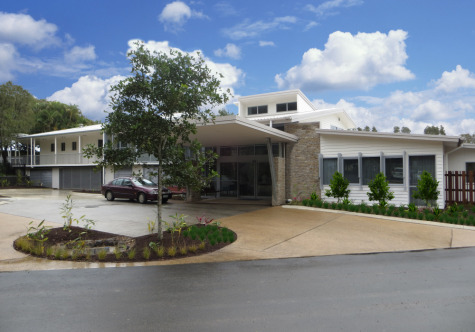
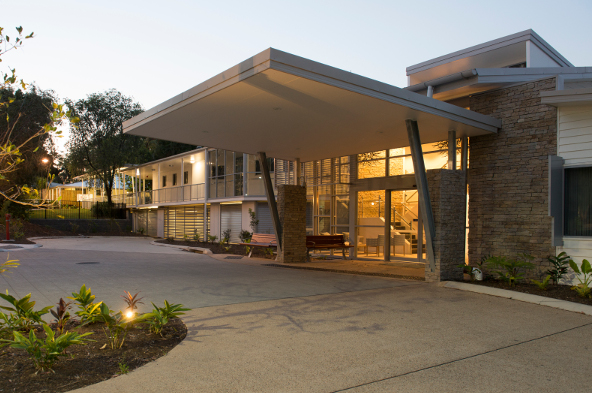
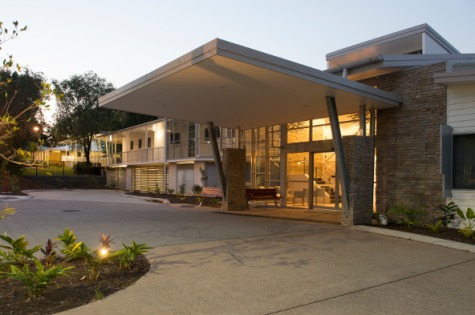
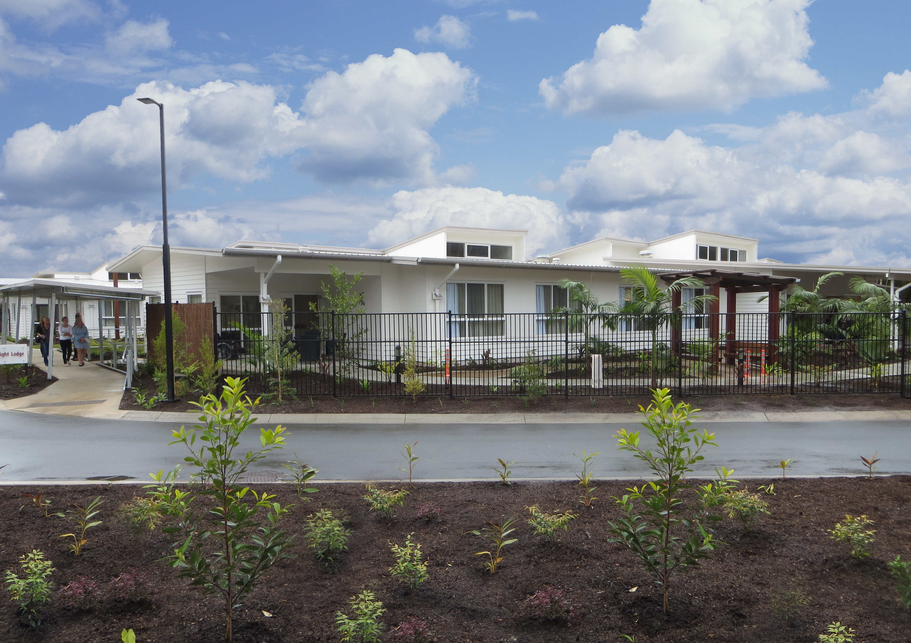
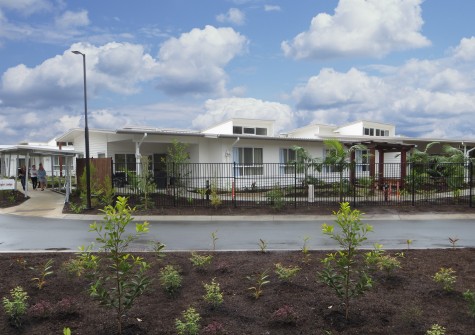
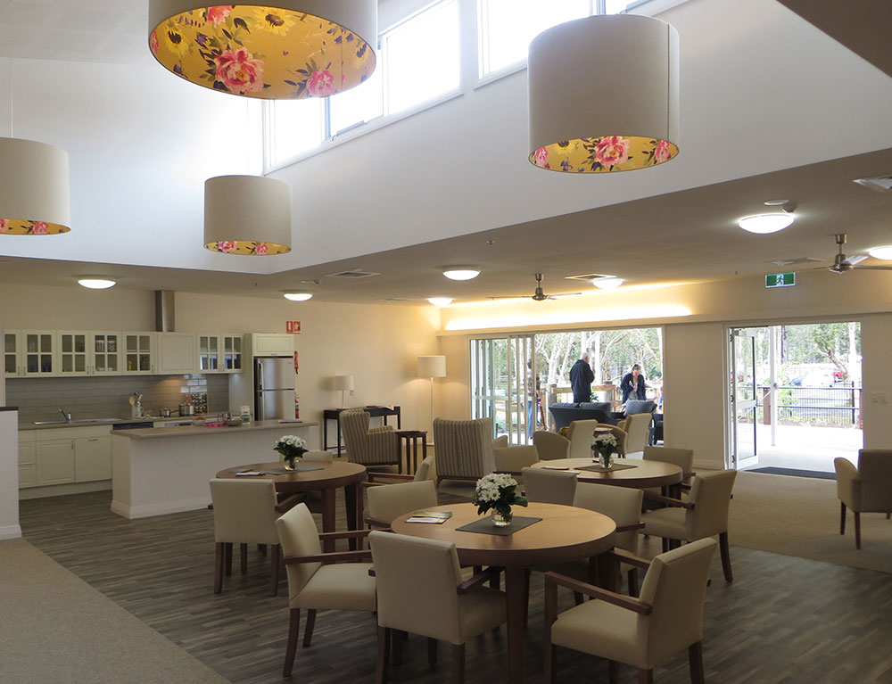
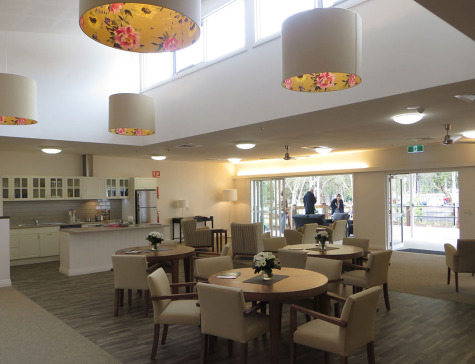
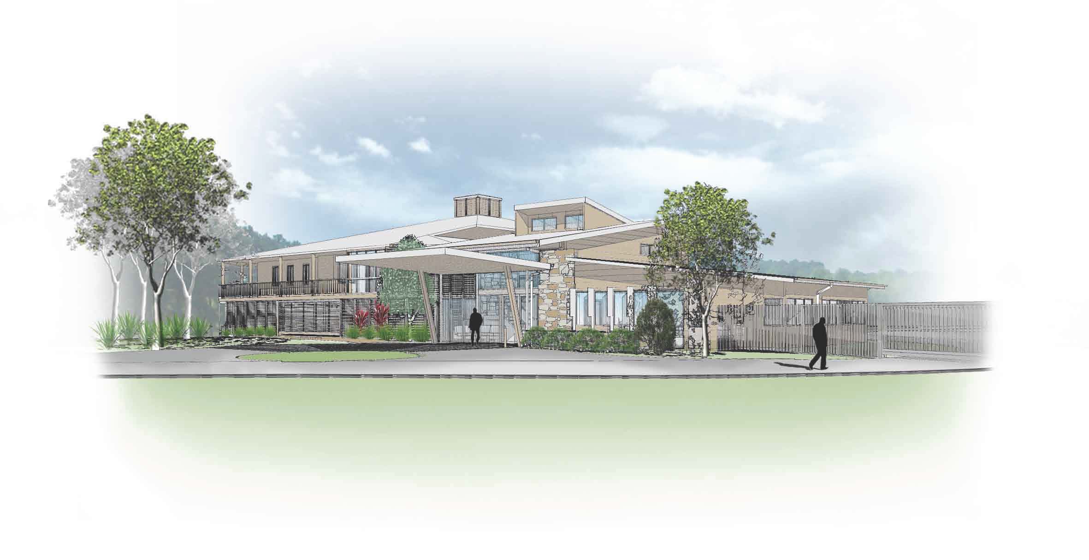
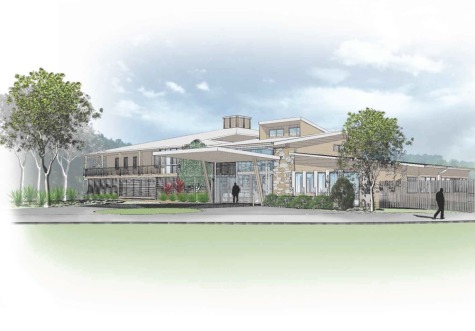
Construction has commenced on major extensions to the Noosacare aged care facility at Tewantin.
Working closely with the well respected Project Managers, Design and Construct company Paynter Dixon, LVO was first engaged to provide architecture and landscape architecture design in 2009.
The main components of work include:
. New Administration building
. New vehicular and pedestrian circulation system
. New 33 room Special Needs accommodation building
. New landscape master plan and developed design
The administration building will accommodate the administration needs of the existing aged care facility with the new main reception, drop off point, offices and meeting rooms. This building was required to create a strong entrance statement and visual enhancement of the existing activity building. It incorporates contemporary ‘sunshine coast’ design style and materials. It has a two storey entrance lobby with glass facade which links up to the existing activity building via stair and lift access.
The Special Needs facility which is adjacent was designed to cater for dementia patients with a layout that is simple, clearly defined and open in plan. This allows patients to navigate easily between the private rooms and communal recreation areas. The corridors are also angled to increase width to enhance flow out to the common areas and reduce the institutional atmosphere.
Natural light has been brought into the corridor areas with the use of clerestorey windows and glazed quiet rooms at ends of the corridors. The building has a domestic scale, form, entry and features as was required in the client brief.