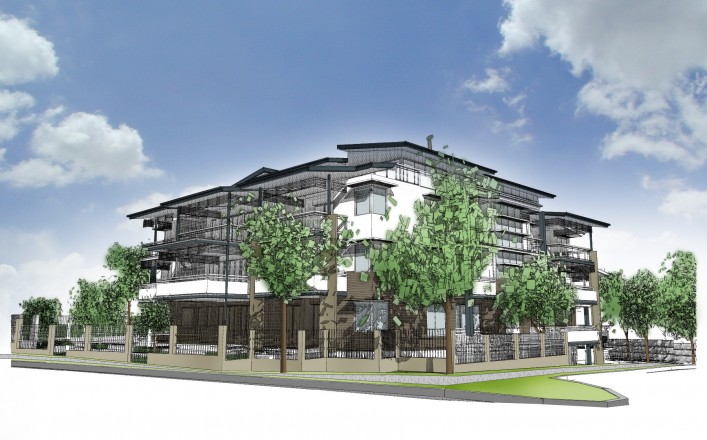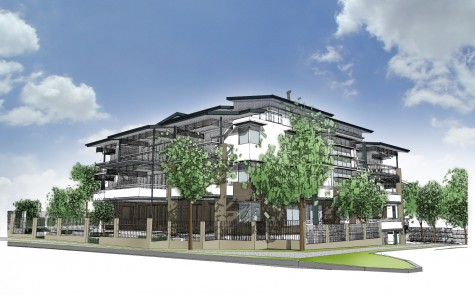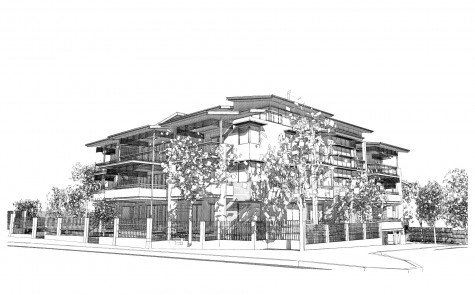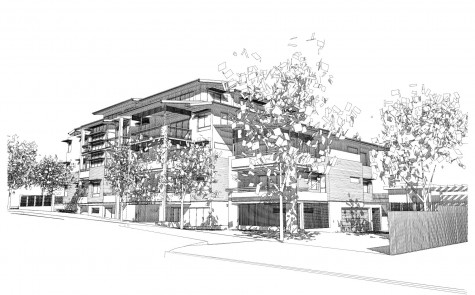










The project is for 24 apartments with an equal split of 2 & 3 bedrooms in a 5 storey building above a basement level for parking 30 cars.
Due to the site constraints, LVO has designed an architecturally intelligent building layout, articulated on all faces, with large setbacks from the alignments, and large areas of open space which maximises the density. The inclusion of a mix of residential apartment designs has increased the market options, presentation and vitality of the overall development.
The apartment layouts are designed to maximise the prominent ridge top views with the majority of the apartments benefiting from northerly views to the city. Each unit has a substantial balcony or terrace to accommodate external living which is a prominent feature of Brisbane. Sunhoods and louvres provide privacy as well as shade to the balcony and adjacent internal spaces. A distinctive balcony structure and shape along with wall articulation enhances external views.
In this project our client and LVO have taken a traditional residential building form and layout that has relevance to today’s residential needs and provided a sophisticated outcome and image by utilising contemporary design details.