

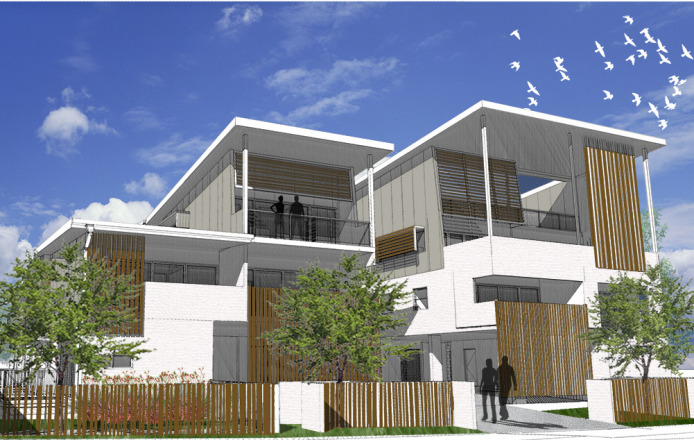
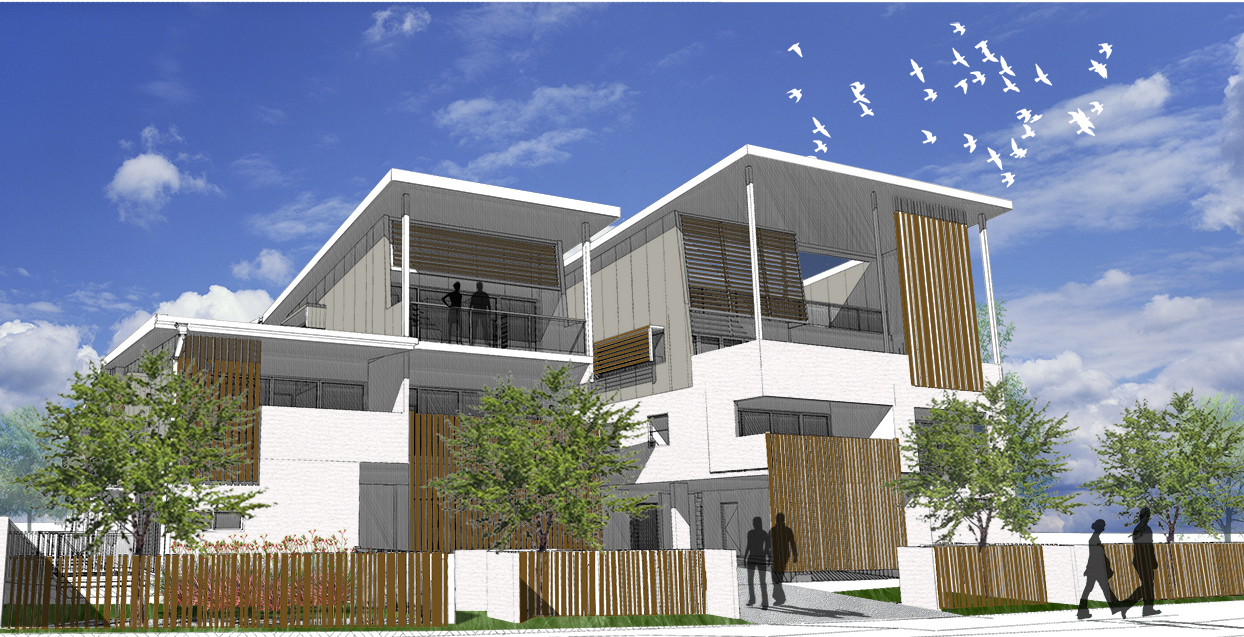
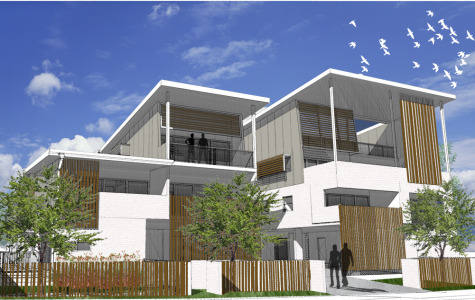
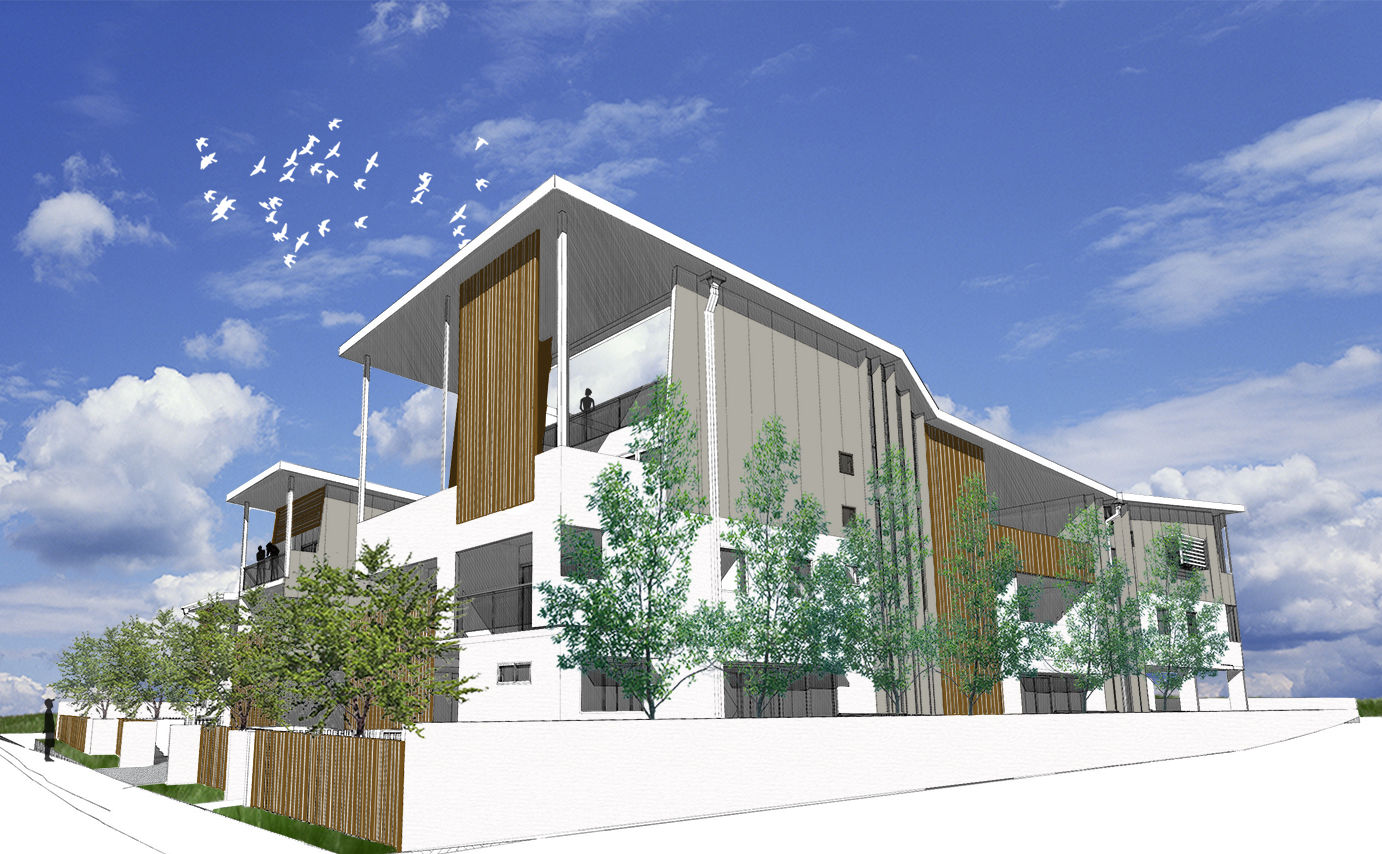
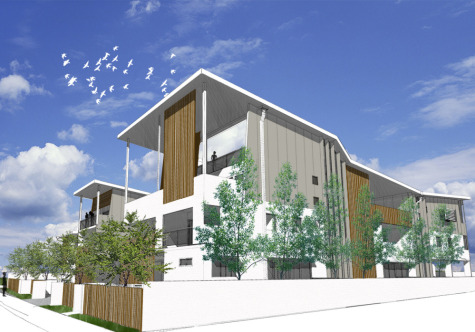

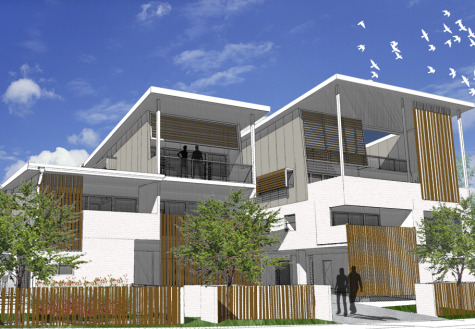
Brief: LVO’s Visual Assessment team were commissioned by the client to act as an expert witness in relation to their Planning and Environment Court Appeal against Brisbane City council’s refusal of their development application for a 3 story 19 unit, affordable housing development, including a penthouse apartment for the developer to occupy. All units were to be retained by the developer and leased individually.
Design: The original proposal comprised of a 3-storey building orientated parallel to the street where it occupied the greater length of the frontage. LVO’s design, comprising two built forms orientated perpendicular to the frontage flanking a central driveway reduces the visual mass of the development to the street and allowes for improved vehicle and service access.
LVO’s final design provides 18 x 1-bedroom apartments. All apartments have access to balconies that could function as outdoor rooms through the use of batten screens that provide privacy and spatial character. The batten screens are used as a key design feature for the development to articulate its appearance and reflect the traditional character of the local area.