

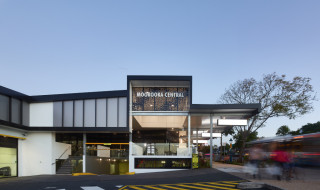

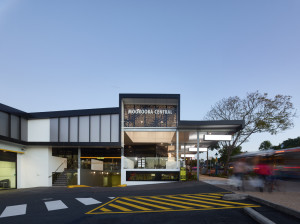

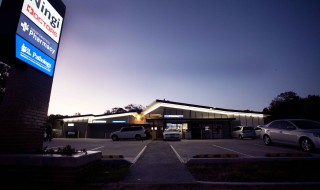

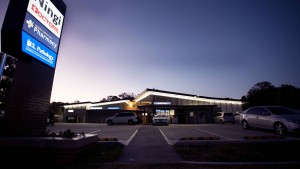

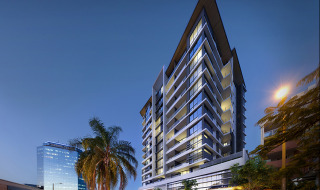



Located 4km from the City in a commercial precinct, this development - 38 High Street, Toowong - offers resort style living in the heart of Toowong with buses and trains at the doorstep.
This project is currently under construction
read more

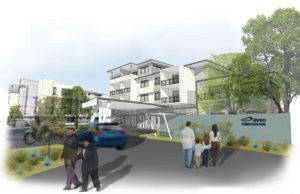

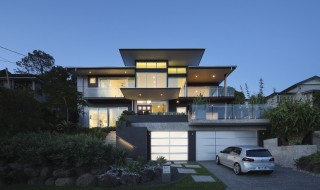

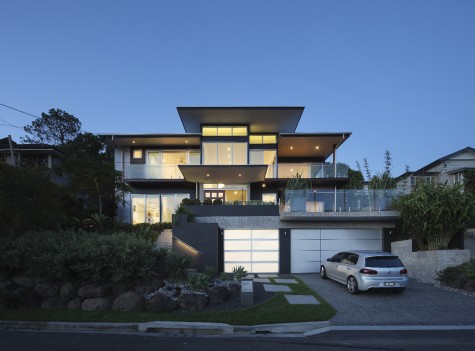

LVO seeks to create houses that respond directly to climate, topography and client needs, within budget. The private residence at Auchenflower was a replacement for a single level typical post war home on a steeply sloping site with a family home that combines post-war simplicity with the comfort of modern living, split over 3 levels.
read more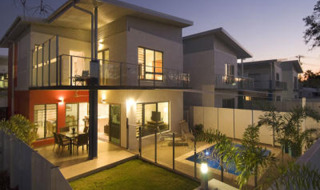

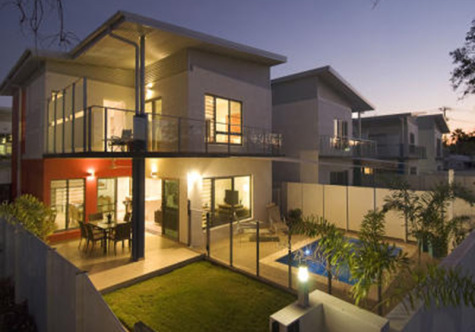

This project comprises the design and documentation of 22 contemporary 2-storey luxury townhouses and villa units in an integrated residential community development on Gardens Hill Crescent in Darwin in conjunction with Villis Group. The individual units incorporate double garages, ground level living and dining areas, 3 upper level bedrooms with large covered balcony areas and extended outdoor entertaining areas with a pool.
read more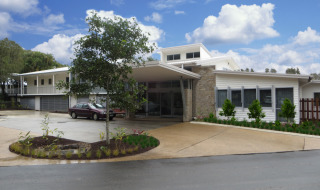

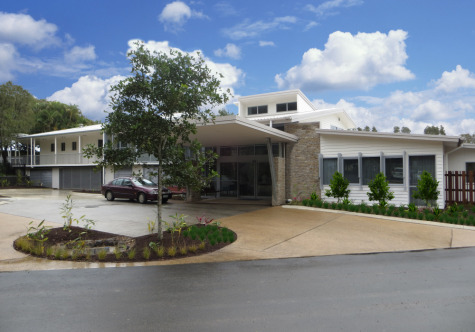

Construction has commenced on major extensions to the Noosacare aged care facility at Tewantin.
Working closely with the well respected Project Managers, Design and Construct company Paynter Dixon, LVO was first engaged to provide architecture and landscape architecture design in 2009.
The main components of work include:
. New Administration building
. New vehicular and pedestrian circulation system
. New 33 room Special Needs accommodation building
. New landscape master plan and developed design




Our approach to designing the Samford Grove Retirement Village promotes âhealthy ageingâ attitudes and activities that empower elderly people to stay independent longer. Through high quality classic design, Samford Grove Retirement Village defines a new standard in the design for retirement living that meets all possible requirements of contemporary living.
read more
This contemporary styled public housing development was designed with a mix of brightly coloured modern materials, offset against brick veneer and areas of timber weatherboard. The style is noticeable, but not out of character with the more traditional residential housing surrounding the project.
read more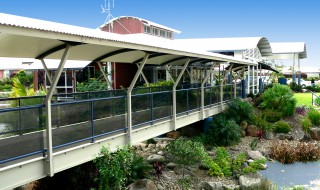



The village is centred around a substantial lake and community facilities buildings fronting and overhanging into the lake. The Lakes Retirement Village is the result of an exhaustive collaboration process recognising and responding to the suggestions of prospective residents, staff, the design team, and the village manager. The end result reflects the planning and objectives reached by the design team in creating surroundings having an inherent sense of dignity and serenity without sacrificing the more functional needs of the residents and staff.
read more