

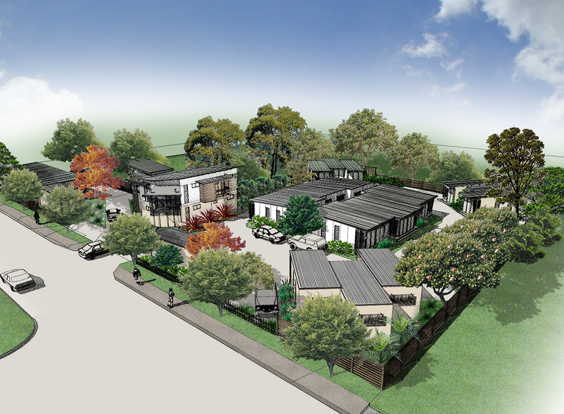
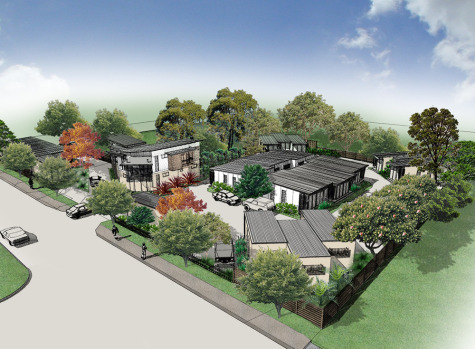
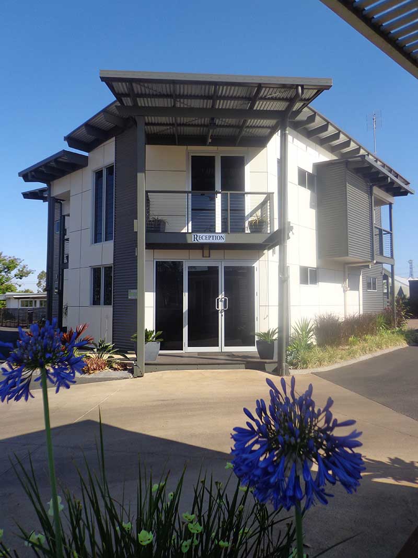
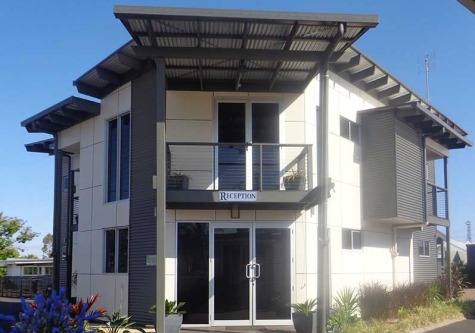
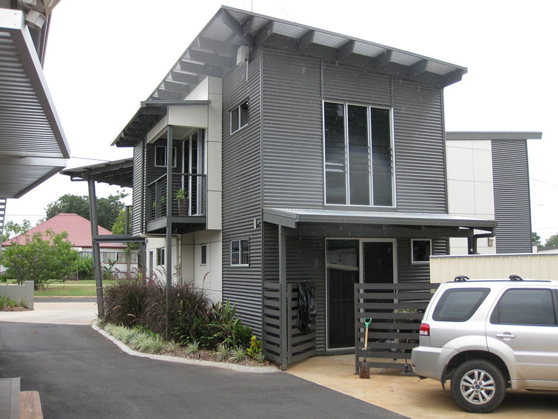
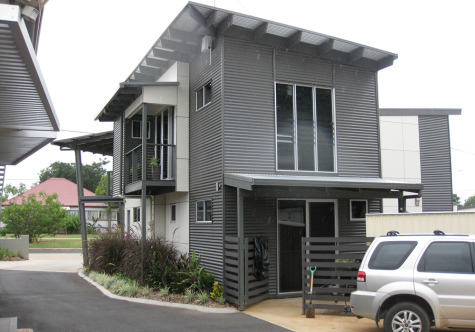
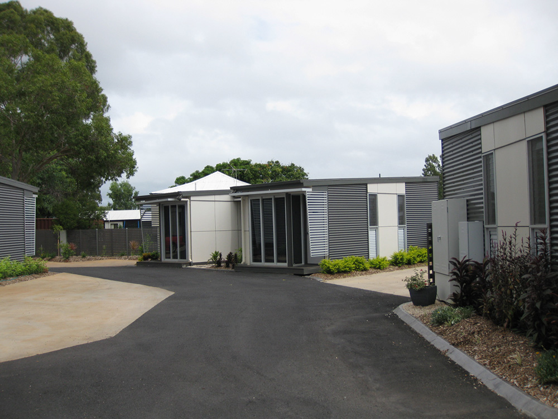
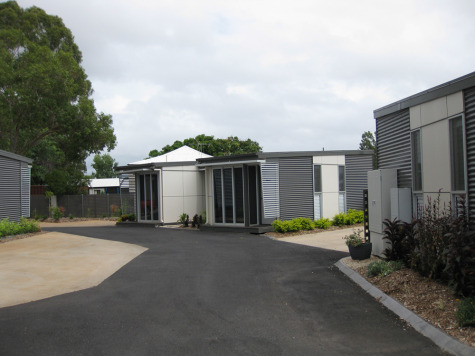
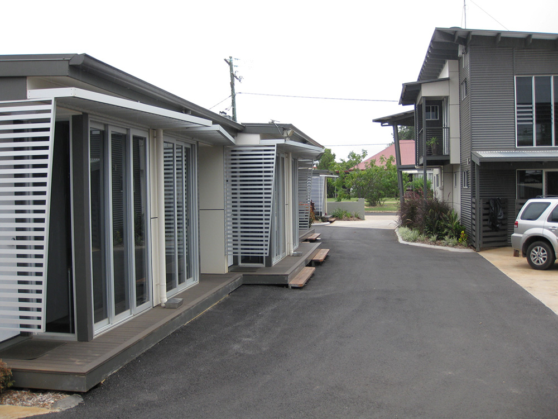
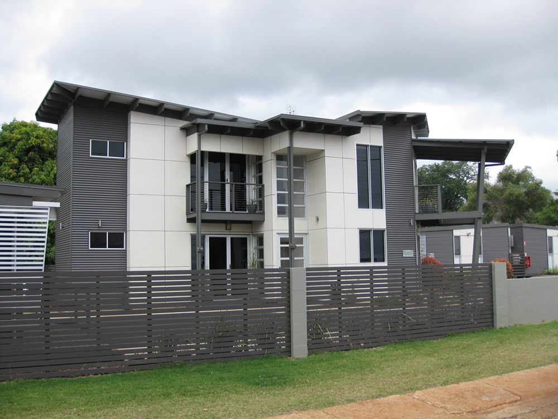
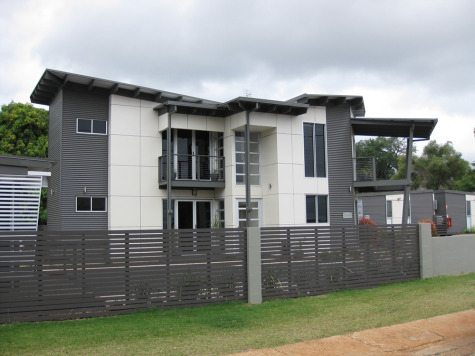
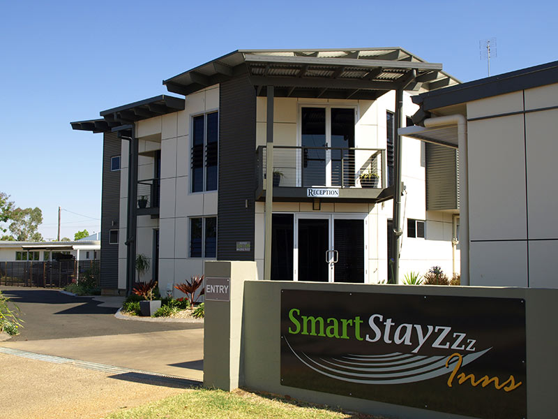
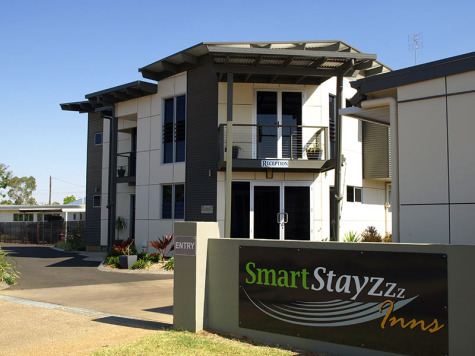
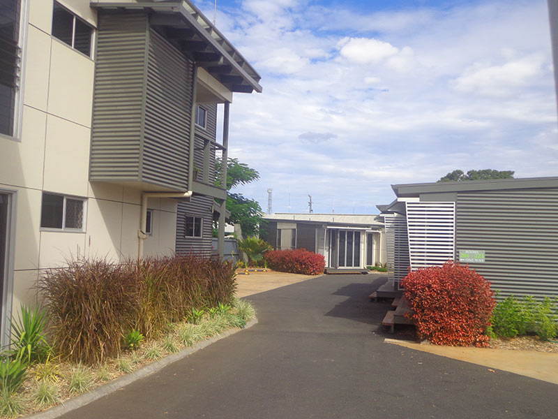
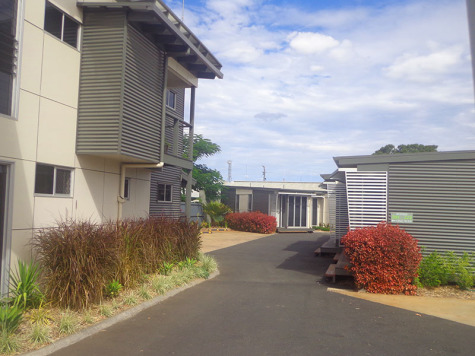
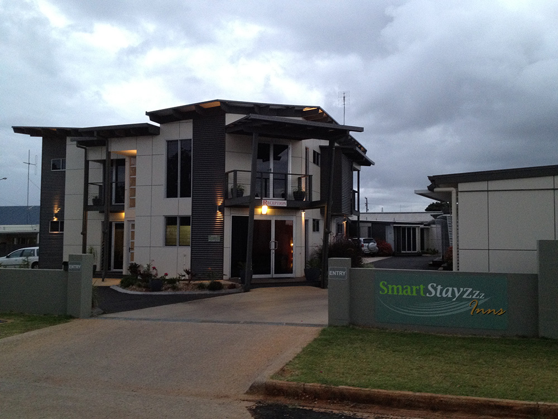
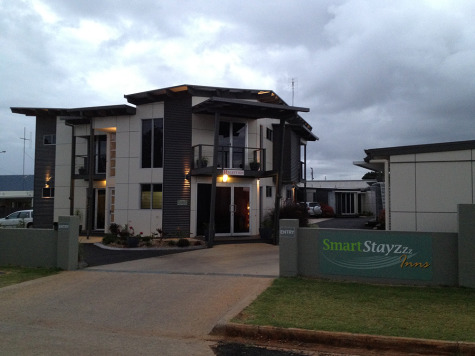
The project located on the corner of Capella and Box Streets in the central Queensland mining town of Clermont is a unique and interesting development as it employs the use of pre-fabricated and traditional building construction methods that provide the basis for the managers block and motel accommodation units.
The project contains a double storey Manager’s Reception and Office Building constructed by traditional methods, plus 23 single storey accommodation units, single or attached in groups, plus a further 3 executive accommodation units, providing a total of 26 motel style suites constructed with prefabricated components and methods.
Each accommodation unit is 3.1m wide x 8.0m long and are laid on pre-installed concrete piers and fixed down within very specific dimensional requirements. They are then connected to services that are re-installed on site prior to delivery of the prefabricated components. This process reduces construction time and on-site installation issues. Each unit has a skillion roof, feature external wall panelling and cladding, sunhoods and entry deck structure, and access stairs to allow for level changes over the site.
The use of prefabricated building components, quality site finishes, and considered site layout has resulted in a highly innovative and cost effective accommodation model that we believe sets a new standard, in terms of quality and liveability for the short term accommodation sector – a highly competitive sector, especially in mining communities.
As well as being quick to install and relocatable, the prefabricated components can be adapted to create a range of building forms (modern and traditional) and a variety of layout arrangements.